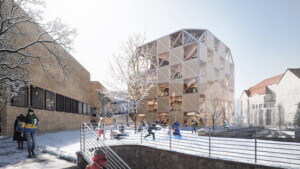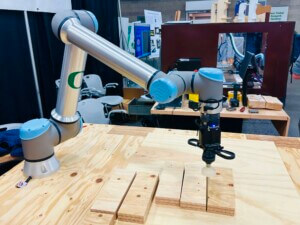The latest timber products demonstrate how advanced applications of this age-old material have become in recent years. Reengineered and reimagined, sustainably sourced wood can be harnessed in everything from interior finishes to skyscraper structures. The following selection of durable flooring, sophisticated cladding, and sturdy framing solutions highlights the dynamism of North America’s expanding timber industry. Innovative fasteners and cutting-edge software specifically for timber construction help the AEC design community find new uses for this material. The following timber case studies show how these materials and tools can be masterfully implemented.
Karsh Alumni and Visitors Center
Architect: Centerbrook Architects
Location: Durham, North Carolina
Landscape architect: Stephen Stimson Associates Landscape Architects
Structural engineer: LHC Structural Engineers
MEP/FP engineer: Dewberry
Civil engineer: HDR
Contractor: LeChase Construction Services
Lighting design: Cline Bettridge Bernstein Lighting Design
The Karsh Alumni and Visitors Center welcomes people to the Duke University campus with a series of warmly lit courts and pavilions that combine new construction techniques with historical motifs. The 48,000-square-foot complex includes various social spaces that comfortably host both large and small groups, including a two-story alumni association office, a meeting pavilion, and the newly renovated Forlines House, originally designed by Horace Trumbauer, the architect of much of Duke’s campus.
Adjacent to the neo-Gothic West Campus, the visitors center reflects Duke’s identity as a “university in the forest.” Exposed wood elements featured across the buildings and a main courtyard complement the locally quarried Duke stone and bird-friendly glass paneling that make up the central pavilion. – Keren Dillard
EF Education First

Designer: Gensler
Location: Denver
Acoustical consultant: K2 Audio
Client and collaborator: EF Architecture & Design Studio
General contractor: Rand Construction
MEP engineer: Salas O’Brien
Structural engineer: KL&A
CLT/Timber supplier: Nordic Structures
EF Education First, an international school that specializes in experiential learning, looked to Gensler to create a sustainable office in Denver that would embody the company’s ethos and the spirit of Colorado. The resulting CLT structure echoes the look and feel of the neighboring Rocky Mountains, connecting visitors to the great outdoors through natural colors, textures, and materials.
High ceilings, natural light, and exposed timber beams create airy interiors. The biophilic color palette of the spaces—including soft tones and warm woods—mimics the surrounding landscape. A minimal reception desk, molded out of rammed earth from local soil, nods to Colorado’s red rock canyons, and a stairway with rows of floor-to-ceiling pine boards conjures the feeling of hiking through a forest. Adjacent lounges and workspaces are flanked by movable timber walls that allow team members to alter spaces depending on their needs. – Ali Oriaku
Hotel Magdalena

Architect: Lake | Flato Architects
Location: Austin, Texas
Client and interior designer: Bunkhouse Group, Tenaya Hills
Timber superstructure structural engineer: StructureCraft
Base building steel and concrete structural engineer: Architectural Engineers Collaborative
MEP engineer: Integral Group
Landscape architect: Ten Eyck Landscape Architects
General contractor: MYCON General Contractors
Dowel-laminated timber panels: StructureCraft
Windows and doors: Sierra Pacific Aluminum Clad Wood Windows/Doors, La Cantina Aluminum Doors, EFCO 5600 Slimline Aluminum Storefront

Hotel Magdalena is the first mass timber boutique hotel in North America. This 100,000-square-foot oasis honors the former site of the Austin Terrace Motel in Austin, Texas. Hotel Magdalena welcomes its visitors with a two-way gridded porte-cochère and hosts a series of vibrant common exterior spaces, outdoor walkways, shaded porches, and lushly planted terraces that recall lake houses and natural artesian springs found in the Texas Hill Country. The exposed wood in every space provides a warm and textured ambiance that ensures the timber structural components are an integral part of the hotel experience. This is also meant to spur daily conversations about sustainable construction and building practices. – Keren Dillard
NW 28th Brewery and Office Space

Firm: ZGF
Location: Portland, Oregon
Developer: OSB2LAN MGM
Fire protection engineer: Wyatt Fire Protection
General contractor: Centrex Construction
Structural engineer: KPFF Consulting Engineers
Timber installer: Carpentry Plus
Timber suppliers: DR Johnson Lumber, Nakamoto Forestry
A former warehouse in Northwest Portland, Oregon, has been transformed into the home of Great Notion Brewing, whose state-of-the-art taproom, coffee shop, and office space enliven the industrial neighborhood. Designed by ZGF, the building uses modern timber technology and locally harvested materials to showcase the region’s manufacturing roots.
The repurposed taproom, constructed of cross-laminated timber (CLT) and clad in naturally weathering Cor-ten steel panels, is connected to a spacious lobby made of yakisugi Japanese burnt timber. The raw CLT panels contrast with the black charred wood entry to create a bright, warm, and inviting space where patrons can drink Great Notion’s beers and marvel at the massive metal fermentation tanks that sit behind a nearby glass wall. – Ali Oriaku
SoLo

Architect: Perkins&Will
Location: Soo Valley, British Columbia
Client: Delta Land Development
Electrical engineer: Rainbow Electric
Energy consultants: Gencell, VREC
Fire protection engineer: Viking Fire Protection
General contractor: Durfeld Builders
Glazing: Blackcomb Glass
HVAC: Custom Air
Structural engineer: StructureCraft
Timber supplier: Structurelam
Welder: OpenWide Welding
Windows: Optiwin
Overlooking the Soo Valley in British Columbia’s Coast Mountains, SoLo, designed by Perkins&Will, is a Passive House–certified home made almost entirely of Douglas fir. Perkins&Will transformed the remote site into a luxury off-grid retreat that produces more energy than it consumes, with combustion and fossil fuels removed from its daily operations.
The project’s strategically limited material palette reduces the home’s embodied carbon footprint. The modular, prefabricated timber panels were trucked to the site and lifted into place by crane, reducing waste and construction time. Because of the valley’s harsh climate, the enclosure is composed of two layers of timber, with a heavy outer frame serving as a weather shield, and an insulated inner layer designed to contain heat. A glass curtain wall found at the rear of the home lets guests take in a view of the valley. – Ali Oriaku
Kendeda Building for Innovative Sustainable Design

Design architect: The Miller Hull Partnership
Collaborating architect and prime architect: Lord Aeck Sargent
Location: Atlanta
Timber installer/framer: Universal Timber Structures
Timber supplier: Unadilla Laminated Products
Salvaged lumber finishes supplier: Raydeo Enterprises
General contractor: Skanska
Landscape architect: Andropogon
Design engineer: PAE
Electrical engineer: Newcomb & Boyd
Civil engineer: Long Engineering
Structural engineer: Uzun + Case
Graywater systems water consultant: Biohabitats
The Kendeda Building for Innovative Sustainable Design is the first mass timber building on the Georgia Institute of Technology’s campus, and its 46,848 square feet of programmed space makes it the largest higher education building to achieve Living Building certification. It uses FSC-certified, responsibly harvested timber for its decking, benches, tables, and counters. According to the architects, that has saved 33 percent more carbon from being released than if the wood had come from a non–sustainably sourced supplier. The architects also said that the wood in the project has sequestered more than 100,00 kilograms of carbon dioxide. The Kendeda Building embodies a bold, values-driven vision that promotes sustainable construction and design methods. – Keren Dillard











